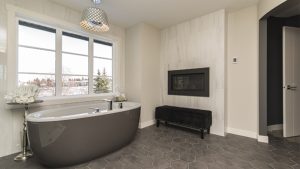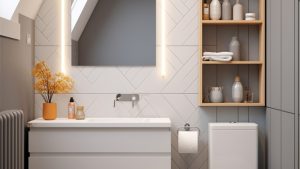Shamaim » Architectural Services » Architectural Design and Drawings Services
Architectural Drawing and Design Services

Sean Bahmani
“After years of experience in Management, Quality systems, and Construction, I decided to build my own company to provide the highest level of quality in service for my clients and their needs. I created SHAMAIM to be a resource for those who want to enjoy building their dream place with someone whom they can trust, someone who has the same level of care for their property”
Architectural Design and Drawings Services in Toronto, Ontario
Shamaim is your premier destination for architectural design and drawing services in Toronto and its vibrant surrounding areas. With a commitment to excellence, our skilled team of architects and designers is dedicated to bringing your vision to life through meticulous planning, innovative design, and precise drawings.
Whether you’re in Toronto, North York, Richmond Hill, Aurora, King City, Whitchurch-Stouffville, Newmarket, or East Gwillimbury. we are here to provide comprehensive architectural solutions that transform spaces and exceed expectations.
Professional Expertise in Exceptional Design
At Shamaim, we understand that exceptional architectural design is the foundation of a successful project. Our team of experienced architects possesses a deep understanding of design principles, space optimization, and the latest industry trends.
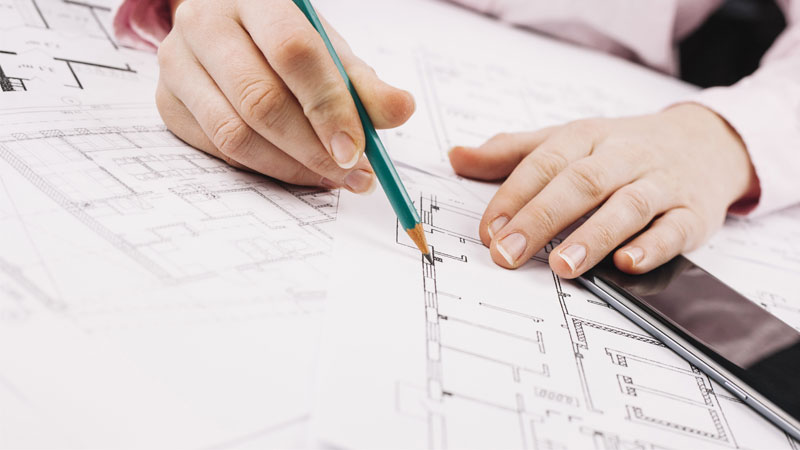
We work closely with you to create custom designs that reflect your unique style, functional requirements, and aspirations. From residential homes and commercial spaces to community developments, our expert architects have the expertise to deliver stunning designs that inspire and captivate.
Comprehensive Architectural Drawings for Precise Execution
Detailed architectural drawings are crucial for the accurate execution of any construction project. Our skilled craftsmen and designers use advanced software and techniques to create comprehensive drawings that encompass every detail of your design.
From site plans and floor plans to elevations, sections, and 3D renderings, our detailed drawings provide a clear roadmap for construction, ensuring precision and minimizing potential issues during the build process. With our thorough approach, you can have confidence in the seamless execution of your project.

Collaborative Approach for Tailored Solutions
At Shamaim, we believe in the power of collaboration. We value your input and ideas, and our team works closely with you to understand your vision, preferences, and project goals. By combining our architectural expertise with your unique insights, we create tailored solutions that truly reflect your individuality and lifestyle.
Whether you seek a contemporary design with clean lines and open spaces or a traditional style that embraces timeless elegance, our team will guide you through the design process, ensuring your vision is realized with precision and creativity.
Beyond Architectural Design and Drawings
In addition to our exceptional architectural design and drawing services, Shamaim offers a range of additional features to enhance your project. Our architectural site plan services provide a comprehensive overview of your property, highlighting key features, landscape design elements, and outdoor living spaces.
We also offer architecture house design drawings to help you envision and plan the interior layout, ensuring a cohesive and functional design that meets your specific needs. With our comprehensive services, we ensure every aspect of your project is considered and optimized for the best possible outcome.
When it comes to architectural design and drawings services in Toronto, Shamaim stands at the forefront of excellence and innovation. With our team of talented architects, meticulous attention to detail, and commitment to delivering exceptional results, we transform spaces into captivating and functional environments.
From concept to construction, our collaborative approach ensures that your vision is brought to life with precision and artistry. Whether you’re embarking on a residential, commercial, or community development project, trust Shamaim to be your partner in creating spaces that inspire, uplift, and exceed your expectations. Contact us today and let us help you turn your architectural dreams into reality
At Shamaim, we specialize in providing comprehensive architectural design services, including building design drawings, architecture design drawings, architectural site plans, and architecture house design drawings. With our expertise and attention to detail, we bring your vision to life, ensuring functional, aesthetically pleasing, and structurally sound designs.
Building Design Drawing
Building design drawing serves as the blueprint for construction projects, capturing the intricate details and specifications of the proposed structure. It involves the precise representation of floor plans, elevations, sections, and other critical elements.
These drawings guide contractors, engineers, and builders throughout the construction process, ensuring accurate execution of the design. Building design drawings are essential for obtaining permits, estimating costs, and maintaining consistency and clarity throughout the project.
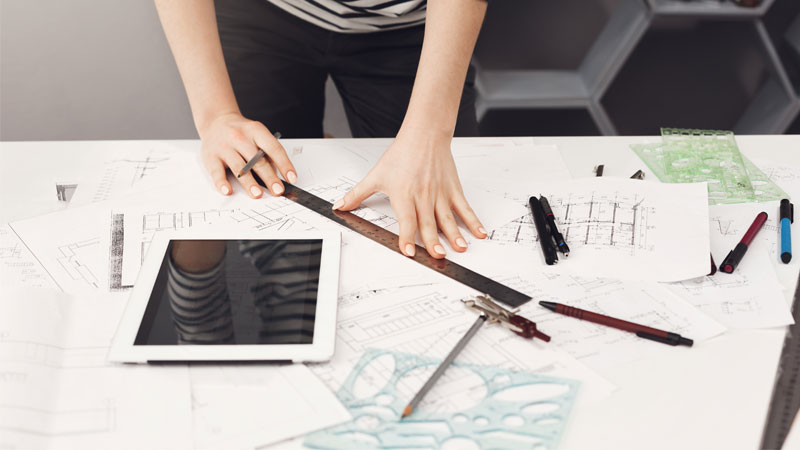
Architecture Design Drawing
The architecture design drawing is the visual representation of your architectural concept. It conveys the artistic vision, aesthetic elements, and functionality of the design. These drawings showcase the relationship between different spaces, interior and exterior features, and overall design intent.
Architecture design drawings allow clients, stakeholders, and project teams to visualize the outcome, facilitating effective communication and decision-making.
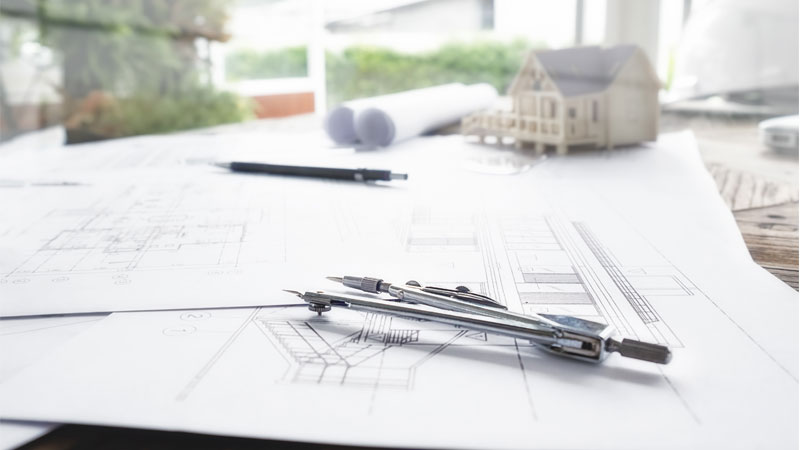
Architectural Site Plan
An architectural site plan provides an overview of the entire project site, including the building’s placement, landscaping, parking, and other site-specific elements. This plan integrates the design seamlessly into the existing environment, considering factors such as topography, accessibility, and environmental impact.
Archi potential and plans are crucial for ensuring compliance with zoning regulations, maximizing site potential, and creating a cohesive and functional space.
Architecture House Design Drawing
For residential projects, architecture house design drawings are vital in translating your vision into a personalized home. These drawings encompass various aspects, including room layouts, interior finishes, and exterior aesthetics. They allow you to visualize the spatial organization, traffic flow, and overall ambiance of your future home.
Architecture house design drawings facilitate decision-making, helping you make informed choices about materials, finishes, and design elements.
Architectural Design Services
Architectural design services encompass a wide range of offerings beyond just drawings. Shamaim’s architectural design services include concept development, 3D modeling, interior design, sustainable design solutions, and construction administration. Our experienced architects and designers collaborate with you to understand your unique requirements and aspirations, translating them into innovative and practical designs. By engaging professional architectural design services, you benefit from expertise, creativity, and a holistic approach to your project.
Frequent Asked Questions
What is the typical timeline for completing architectural design and drawings for a residential project?
The timeline for completing architectural design and drawings for a residential project varies based on factors such as project complexity, client feedback, and permit processing. Generally, it can take a few weeks to a few months to finalize the design and produce detailed drawings.
Can architectural design services help optimize spaces for accessibility and universal design?
Yes, architectural design services can optimize spaces for accessibility and universal design. Architects can incorporate features like ramps, wider doorways, lever handles, and barrier-free layouts to ensure that spaces are inclusive and easily usable by people of all abilities.
How do architectural design services contribute to a project's budget management?
Architectural design services contribute to budget management by providing accurate cost estimates and helping clients make informed decisions about materials and design elements. Architects can recommend cost-effective alternatives and prioritize aspects of the design that align with the budget.
What types of software and tools are commonly used in architectural design and drawing services?
Architects often use software like AutoCAD, Revit, SketchUp, and BIM (Building Information Modeling) tools for architectural design and drawing services. These tools allow for precise modeling, drafting, and collaboration among different project stakeholders.
What is the role of the client in the architectural design process?
The client’s input is crucial in the architectural design process. Clients provide their vision, preferences, and functional requirements, which architects use as a foundation for the design. Regular communication and feedback sessions ensure that the final design aligns with the client’s goals.
Related Services

Home Renovation Services
Experience the transformation of your home with Shamiam's premier home renovation services.

Kitchen Remodeling Solutions
Unleash the potential of your kitchen with Shamiam's specialized kitchen remodeling services.

