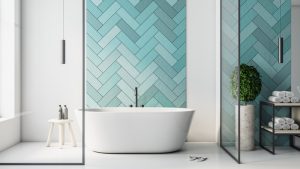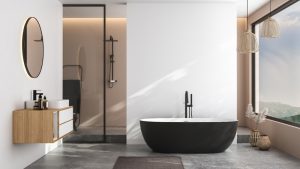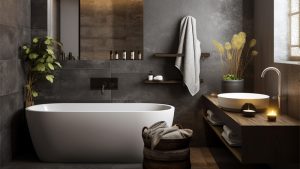
Our Architectural Services include
-
Architect/Engineer Design
-
Site Assessments
-
Cost Management
-
Construction Bid Evaluation
-
Change Order Reviews
-
Project Scheduling
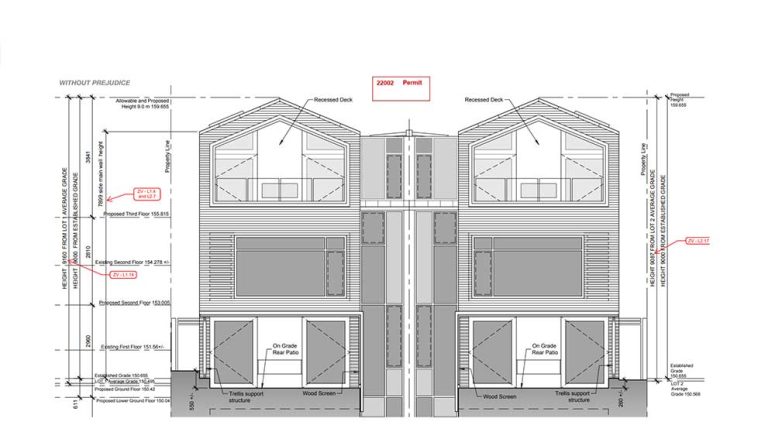
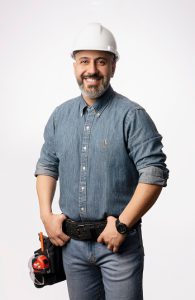
Sean Bahmani
“After years of experience in Management, Quality systems, and Construction, I decided to build my own company to provide the highest level of quality in service for my clients and their needs. I created SHAMAIM to be a resource for those who want to enjoy building their dream place with someone whom they can trust, someone who has the same level of care for their property”
The core of our business, which all other phases rely on, is architectural services. At SHAMAIM Homes, we benefit from the most reliable architects and structural engineers’ services in town.
Let’s say you have a list of ideas in your mind for your future project, and you are not confident which of those ideas could be done in the real world! the architectural team will help you get clear ideas concerning what is doable about your interests and what is required to do. According to the proposed design, you could educate yourself more about the construction costs to ensure that the plan is suitable for your budget.
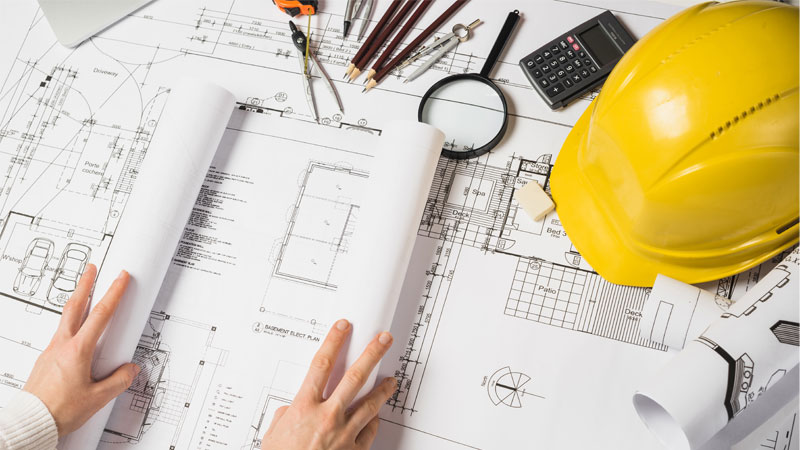
With our architectural services, you can consider more choices and options regarding your project. Our goal is to make this process as transparent and easy as possible to support our clients in having a realistic vision of their ideas.
Architectural Services in Toronto
Our services are included but not limited to the following:
- Custom Home Design
- Major Renovations
- Home Additions
- Basement Finishing
- Leal Basement (Second Dwelling Unit)
- Load-bearing wall removal
- Decks
- HVAC / Mechanical Drawings
- Multi-Unit Dwellings
- Below Grade entrance
- Land severance
- Zoning by law
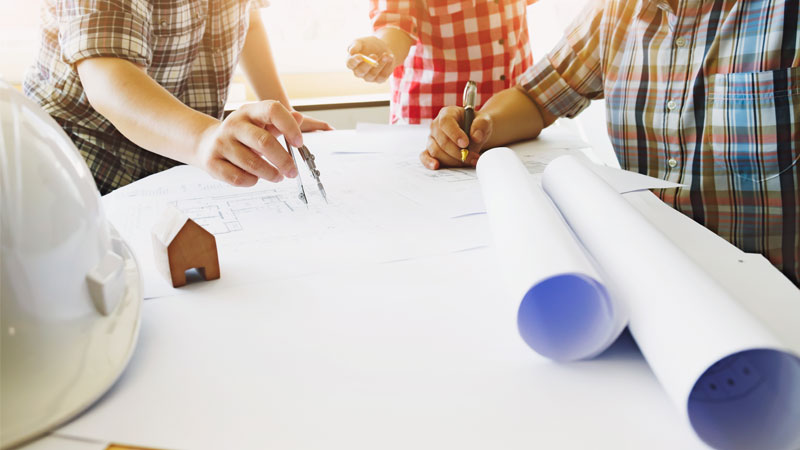
Shamiam is the premier provider of architectural services in Toronto and its surrounding areas. With our expertise, creativity, and attention to detail, we are dedicated to transforming your architectural visions into reality. From architectural design to project management, our comprehensive range of services is designed to meet your unique needs.
Comprehensive Architectural Solutions
At Shamiam, we offer a comprehensive range of architectural services tailored to suit your specific requirements. Our team of talented architects combines innovative design thinking with technical expertise to deliver exceptional results.
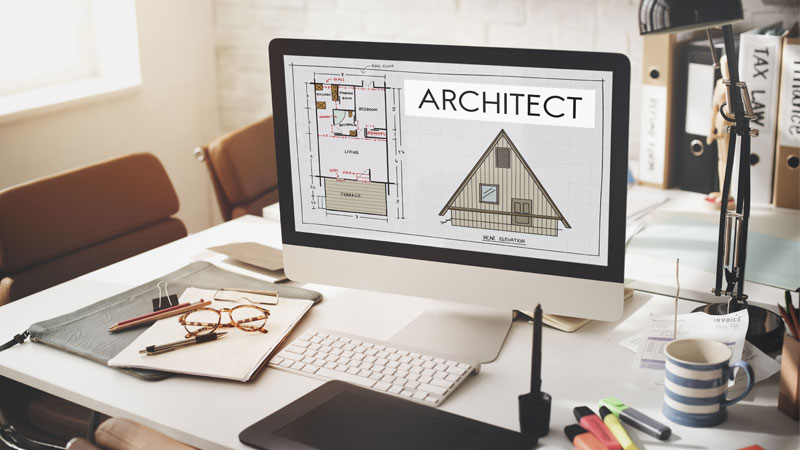
Whether you’re planning a residential, commercial, or institutional project, our architectural services cover every stage of the process. From initial concept development and 3D modeling to detailed construction drawings and project coordination, we ensure a seamless and efficient workflow.
Our architectural services extend beyond the design phase. We understand the importance of effective project management in delivering successful outcomes. Our experienced project managers oversee every aspect of the construction process, ensuring that timelines are met, budgets are adhered to, and quality standards are upheld. With our meticulous attention to detail and thorough communication, we provide a stress-free experience for our clients, allowing them to focus on their vision while we handle the logistics.
Transforming Ideas into Extraordinary Spaces
At Shamiam, we believe that architecture has the power to transform spaces and enhance lives. Our architectural services go beyond the creation of buildings; we strive to design environments that inspire, uplift, and improve the quality of life.
Through careful consideration of site context, sustainability principles, and user needs, we create spaces that are not only aesthetically pleasing but also functional, sustainable, and future-oriented.
When it comes to architectural services in Toronto, Shamiam is your trusted partner. Our expertise, dedication, and commitment to excellence set us apart as leaders in the industry. Whether you’re envisioning a residential masterpiece, a commercial landmark, or an institutional space, our architectural services provide the innovative solutions and personalized approach needed to bring your vision to life.
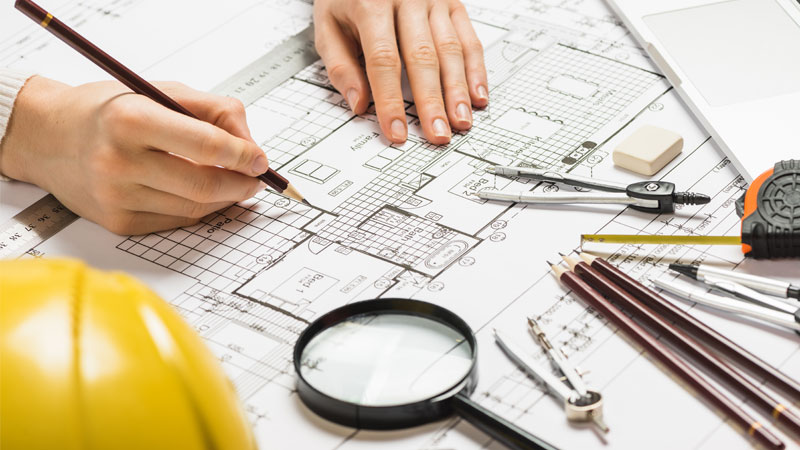
Architectural Drawings Services
Our architectural drawings services at Shamiam play a pivotal role in transforming design concepts into concrete plans that guide the construction process. With meticulous attention to detail and a deep understanding of architectural principles, our skilled team produces precise and comprehensive architectural drawings that serve as the foundation for successful construction projects.
Whether you’re embarking on a residential, commercial, or institutional project, our meticulous attention to detail, commitment to quality, and dedication to client satisfaction ensure that your vision is translated into tangible plans that guide the construction process.
Contact us today to embark on an architectural journey that will shape the spaces of tomorrow in Toronto’s most prestigious neighborhoods. Together, let’s build a future where architecture inspires and transforms lives.
Let’s explore why our architectural services are the perfect choice for your next project and discover how we can create the spaces of tomorrow in Toronto’s famous neighborhoods.
Expertise in Toronto’s Iconic Neighborhoods
As a reputable architectural firm, we have extensive experience working in Toronto’s renowned neighborhoods, including North York, Richmond Hill, Aurora, King City, Whitchurch-Stouffville, Newmarket, and East Gwillimbury.
We understand the distinctive architectural styles, local regulations, and community aesthetics of each area. This deep knowledge allows us to design buildings that seamlessly blend into their surroundings while making a statement. When you choose our architectural services, you can be confident that your project will be a harmonious addition to the fabric of Toronto’s diverse neighborhoods.
Frequent Asked Questions
How do architectural services contribute to a project's overall timeline?
Architectural services influence the project timeline by providing essential design and planning phases. The duration depends on factors like project complexity, revisions, and regulatory approvals. A well-coordinated design phase can expedite the subsequent construction process.
Can architectural services assist in ensuring compliance with local building codes and regulations?
Yes, architectural services include expertise in navigating local building codes, zoning regulations, and permit requirements. Architects ensure that designs meet legal standards, facilitating a smoother permit approval process.
Can architectural services help repurpose underutilized spaces for new functions?
Yes, architectural services can assist in repurposing underutilized spaces. Architects assess the existing structure, space layout, and intended functions to design a transformation that maximizes usability and aesthetics.
Related Services

Home Remodeling Services
Shamiam's Home Remodeling Services offer solutions to transform your home into a space that meets your lifestyle needs.

Construction Services
Shamiam's Construction Services in Toronto and surrounding areas provide top-tier expertise for all your building needs.

